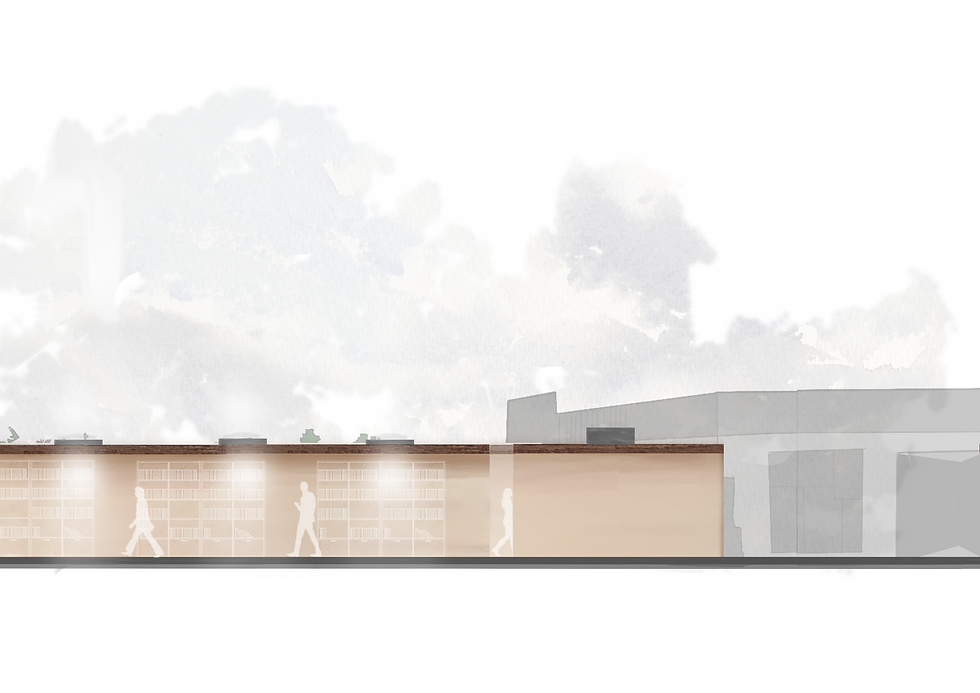METRO PLUS
This project seamlessly integrates a bustling metro station with a serene book café, creating a dynamic contrast between movement and stillness. By carefully balancing light, materiality, and spatial flow, the design enhances commuter efficiency while providing a tranquil retreat for the community, redefining the relationship between transit and public space.
TRANSIT AND TRANQUILITY
In designing a community space of solitude alongside the busy environment of a metro station, the contrasting needs of the two spaces strongly shaped the design choices. The metro station, intended for daily commuters travelling into the city centre, prioritises practicality and efficiency. Lighting became the key element in defining the separation between the two spaces. The book café, envisioned as a warm and secluded retreat, offers flexibility to serve different functions and appeal to a wide range of visitors. In contrast, the metro station is a brighter, open environment filled with natural light and designed for easy navigation.

ENTERING THE METRO
TUNNEL ACROSS TO OTHER PLATFORM
'PORTAL' DOWNSTAIRS
BOOK CAFÉ



CREATING ATMOSPHERE THROUGH LIGHTING
With the aim to achieve a warm atmosphere and dim lighting in the book café light tunnels are used to direct light underground and also simultaneously act as a landmark for the metro.
In designing these light tunnels I undertook research into how they direct the light and, after identifying the need for reflective material, I experimented with a different shapes lined with reflective aluminum to enhance light reflection through the pillar. Ultimately, I found that a larger circular shape was best suited to provide the required amount of light for the café's size.






CREATING AN ENGAGING PUBLIC SPACE
The placement of the light wells were ultimately designed in relation to the layout of the first floor and how i wanted to manoeuvre the circulation, the floor plan below in the cafe to see where I want the light to reach throughout to sufficiently light the space and based on aesthetics looking on from the facade trying to create a rhythm and landmark with the light well towers on the roof.

Perspective sketch as Crwys Road to show how the bridge is extended across. The light well towers fade out into the landscape here as they don’t tower as much and light the extended pathway, extending the atmosphere from the book cafe below into Cathays and towards the other platform.

Ground Floor (Platform Level) 1:200 @ A3

Roof Plan 1:200 @ A3

First Floor (Crwys Road Level) 1:200 @ A3
S
E
C
T
I
O
N
S








