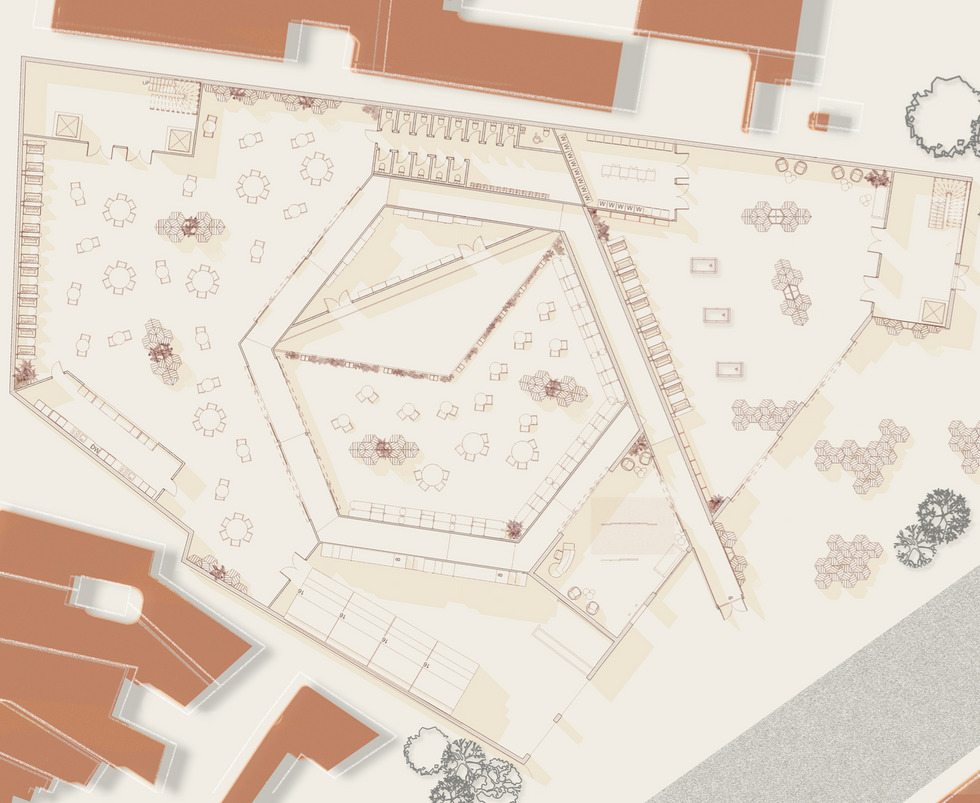REFRACTIONS OF CULTURE
This Third Year portfolio features a research-driven design focused on inclusive, community-centered architecture within an urban context. The project explores how thoughtful spatial strategies can foster connection, cultural exchange, and adaptability.


This project transformed research-driven investigations into spatial and architectural proposals rooted in community benefit and public engagement. I designed a cultural and support hub offering inclusive spaces for learning, expression, and connection. Supporting local residents, new migrants, and underserved groups while enriching the wider Stokes Croft community.
Like a kaleidoscope, where fragments shift and transform into ever- changing patterns, the Cultural Center reflects the dynamic energy of Stokes Croft: a place where diverse communities come together, interact, and create something greater than the sum of their parts.


A Living Kaleidoscope
Movement - Connection - Transformation
The Cultural Hub embodies the dynamic spirit of Stokes Croft, where diverse communities intersect and evolve together. The spiralling ramp that wraps around a central atrium, guides visitors on an upward journey through shifting perspectives and cultural narratives. The atrium rises and changes form, symbolising ongoing transformation, while the ramp doubles as an exhibition space; showcasing artwork, stories, and installations that reflect the area’s rich diversity.
This project reflects the cultural centre’s mission of inclusivity and sustainability through a flexible and adaptable layout. Designed to serve a variety of uses such as exhibitions, workshops, and performances, the space can be easily reconfigured to meet changing community needs.
As a Community Land Trust (CLT) initiative, this adaptability ensures long-term relevance and supports ongoing community engagement. Hireable spaces also provide a valuable source of income for the Stokes Croft Land Trust, helping sustain the project while empowering local ownership.
Ultimately, the design aims to create a lasting, responsive space that grows with the community it serves.

Section through Culture
North-Facing Section 1.200 @A3
This sectional drawing reveals the core spatial and programmatic relationships within the Cultural Centre, showcasing the central atrium, spiraling ramp, layered public spaces, and the private temporary residences. It captures how light, movement, and community engagement intersect—highlighting key elements such as exhibition areas, support facilities, inclusive gathering zones, and the residential spaces that provide flexible, welcoming accommodation within the building’s dynamic, evolving character.









